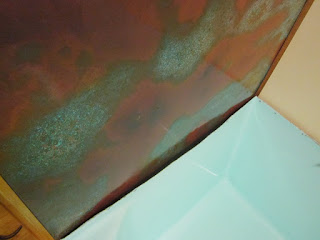This is what happens when you decide to downsize, sell the house that
you've lived in for sixteen years.... and have barely a month to pull
it off.
I think there were 22 boxes of Airstream related "stuff" that is either waiting to be installed or was supplies. Yikes!
The summer went by in a blink of an eye! We are temporarily living in an apartment while searching for the next house.
The good news is that Moonraker
has been relocated to a warehouse where I can actually work on her this
winter. Out of the snow and with heat even! The bad news is all my
stuff is in storage. So an average day of working on Moonraker
consists of four hours of looking for a darn tool/supply and 2 hours of
actually accomplishing something. It's quite evident at this point
that I should have taken the time to label the boxes better.
Here's Moonraker in her new digs.....
At
this point I have all three closets built. The cabinets were all built
with 1/4 inch Baltic birch, except for the one panel that will hold the
future TV, that was 1/2 inch Baltic Birch. The face frames are all
maple: 1x2 sides with a 1x6 board at the top and 1x3 board at the
bottom. All assembled with the Kreg jig. The front long outside edges were then routed with a 1/2 inch round over bit.
The
old cabinet sides were used as patterns but there was quite a bit of
tweaking to do to get a good fit. I reused the old metal "F" frames but
the 1/4 inch baltic
birch is wider than what Airstream used, and even after widening the f
channel as much as I could I ended up rabbeting a layer or two of the baltic birch off the back edge
And no they don't have doors yet! Muttering.....
I wanted the shelving to be adjustable so I used something called a sawtooth shelving system. I purchased it here. It looks like this (from their website).
I
am happy with how it turned out but it was a lot of extra work! And
it meant the shelves had to be cut in a pretty funky pattern!
The
side rails with the "teeth" are glued and brad nailed on. The shelf
supports just wedge tightly in place. I was prepared to have to tack
them in place with some double sided tape but surprisingly enough they
stay in place as long as the shelf has something on it. The one time we
traveled with a closet empty everything had tumbled to the floor, thank
goodness I labeled the back of the supports!
Some close ups of my cabinets. Note that I can even have a shelf in front of the fuse box as it can be removed in seconds.
And my favorite part, I used a patinated
copper for the side in the shower area! Love how it goes with the
aqua of the tub. It went on fairly easily with contact cement (ie
with only minor hyperventilating). I still have to figure out what to
trim the top edge of the tub with because I was missing a piece of the
original.
This
area at the bottom is going to be tricky, I can't rivet it up tight to
the wall, there just isn't that much give in the tub wall, the plan is
to fill it in with some custom cut PVC exterior trim board and then to
cover it with ....well something. Sounds like a stellar plan huh? Well maybe not so stellar, but it IS a plan!
Other things to see... The cabinet is attached with aluminum brackets
at the top. Kreg jig screws at the bottom.. Solid as a rock.
Also
managed to finally wire these beauties in. They have the same star
pattern as the sconces up front . They are glass and have to be babied
but sooo worth it!
Hubby: You mean we have to take those down every time we drive? Are you kidding me?
Me : Yup, but aren't they beautiful?
Another case of form over function lol!
Ugggh, that white plastic knob is ugly, need to look for a metal ones! They each have two led bulbs from M4LED ( here ) that
put out a surprising amount of light. I went with the natural light
rather than the warm light. There's enough yellow tones in this trailer
to make Big Bird happy, I didn't need to add more!!
It really is nice to have a true workshop, think that can fit into a downsizing plan???????












